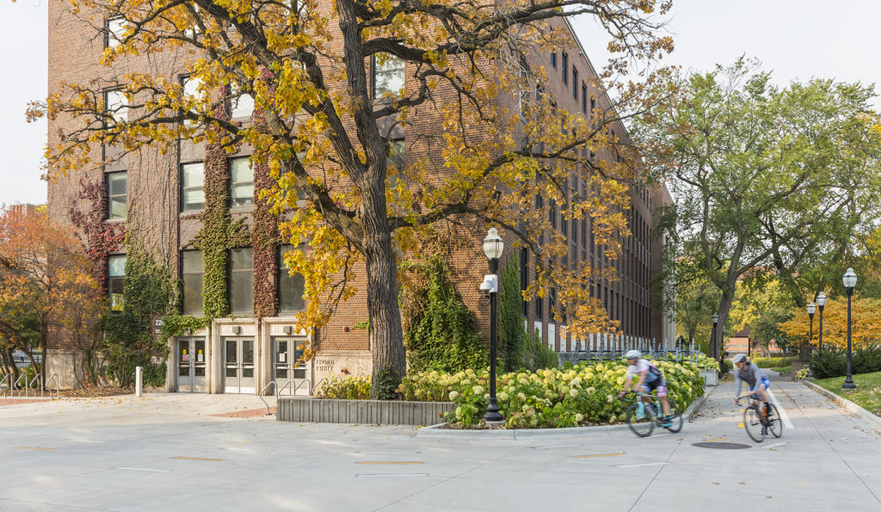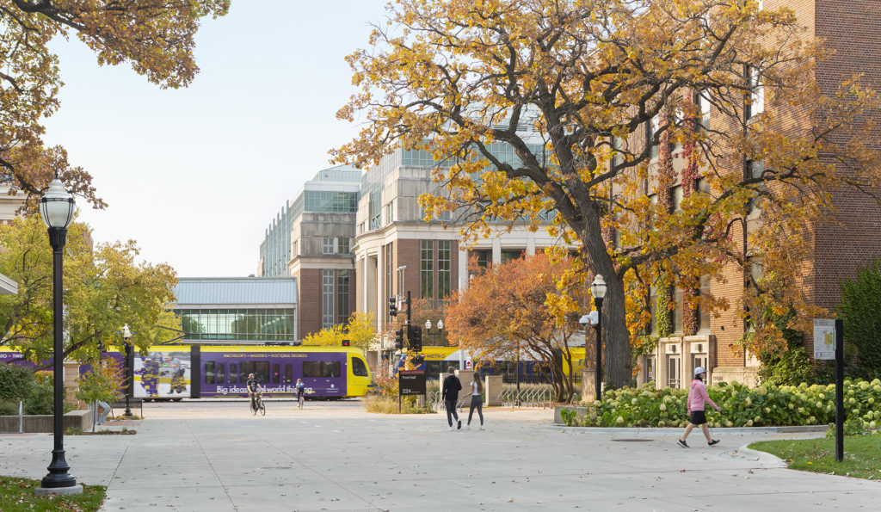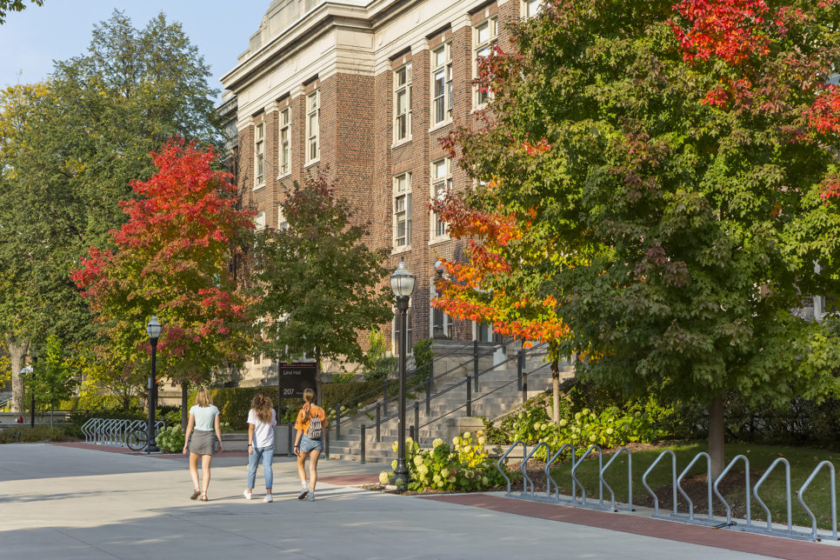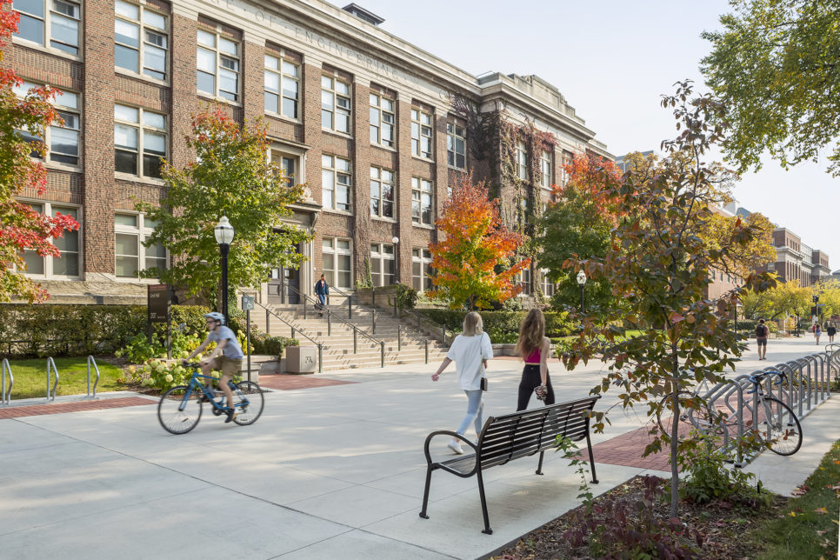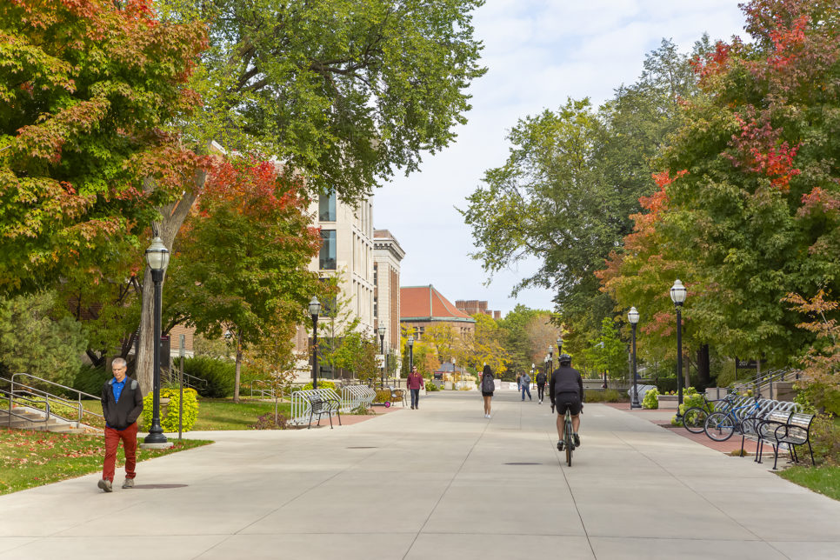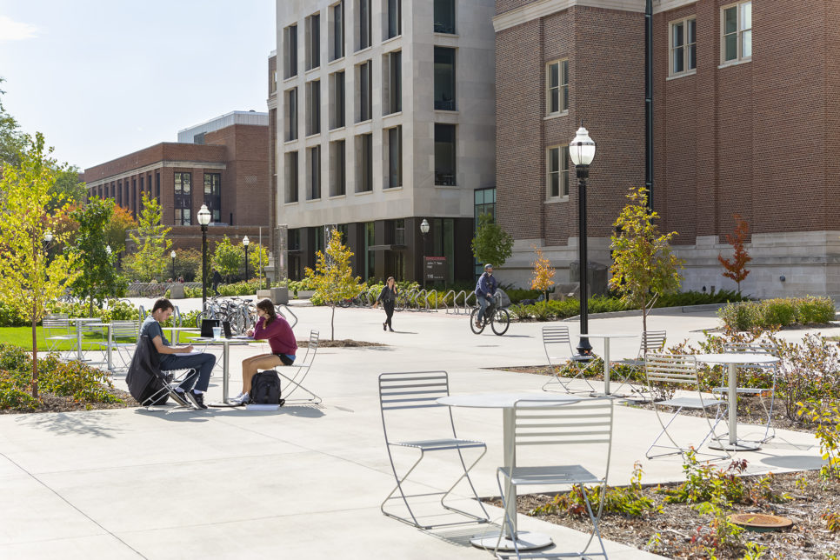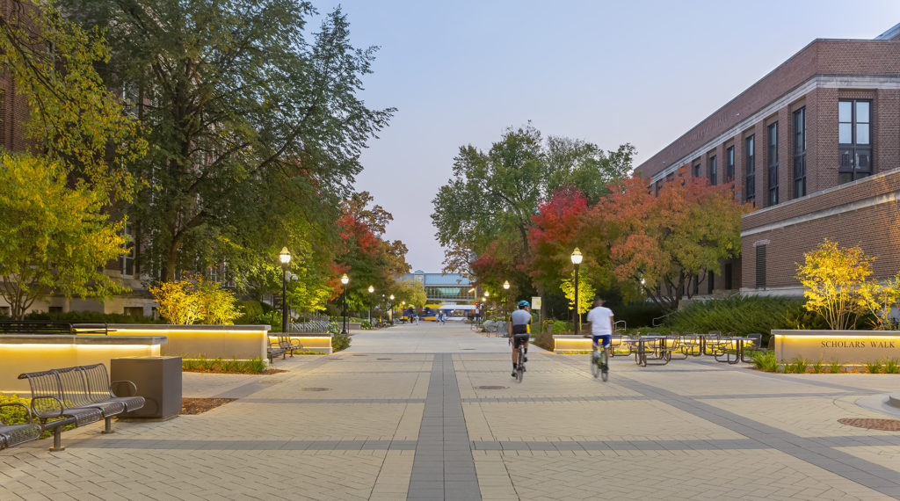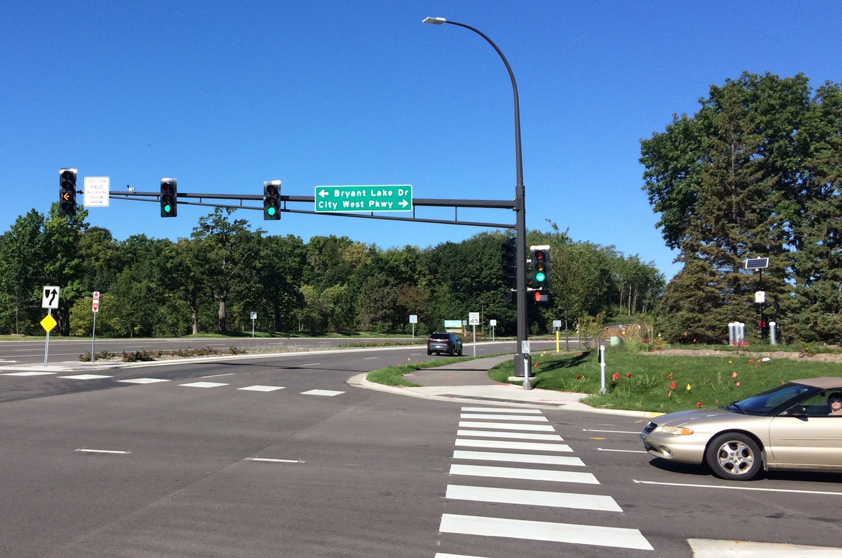A Pedestrian-Centered Transformation at the University of Minnesota
Situated in the heart of the University of Minnesota East Bank Campus, the conversion of Church Street South from a vehicle-focused street into a dedicated bicycle and pedestrian thoroughfare provides a safe and welcoming atmosphere. Church Street functions as the main north-south transportation corridor through campus used by service delivery vehicles, public transit, pedestrians, and bicyclists. The new light rail transit line along Washington Avenue bisects the north and south entries to the corridor.
SRF landscape architects worked with the University to redesign the eight-block roadway while accommodating service vehicle access to surrounding buildings. New improvements removed roadway curb to promote stormwater infiltration and expand bicycle parking and pedestrian plaza seating areas; updated landscaping; and enhanced lighting. The rejuvenation promotes multi-modal transportation, creates an accessible and inviting environment for students and faculty, and supports year-round informal gatherings and special events.
The existing condition of Church Street was a predominantly vehicle-oriented street with a standard curb and gutter profile, stormwater catch basins, and outmoded lighting aesthetics. Pedestrians and bicyclists claimed the street and surrounding sidewalks as their own, but conflicts were continually present with vehicle traffic and intersection crossings. With over ten campus building main entrances located along the corridor, new outdoor seating added space for students to linger between classes, while bicycle and scooter parking was more than doubled to meet the campus demand. New planting areas were also added to existing building foundations to minimize lawn maintenance needs while still allowing for informal lawn embankment seating for students.
Resource links:
University of Minnesota Campus Planning
Metro Transit Green Line
More from:
Minneapolis, MN
Streetscape & Urban Design
Water and Environment View All Projects
