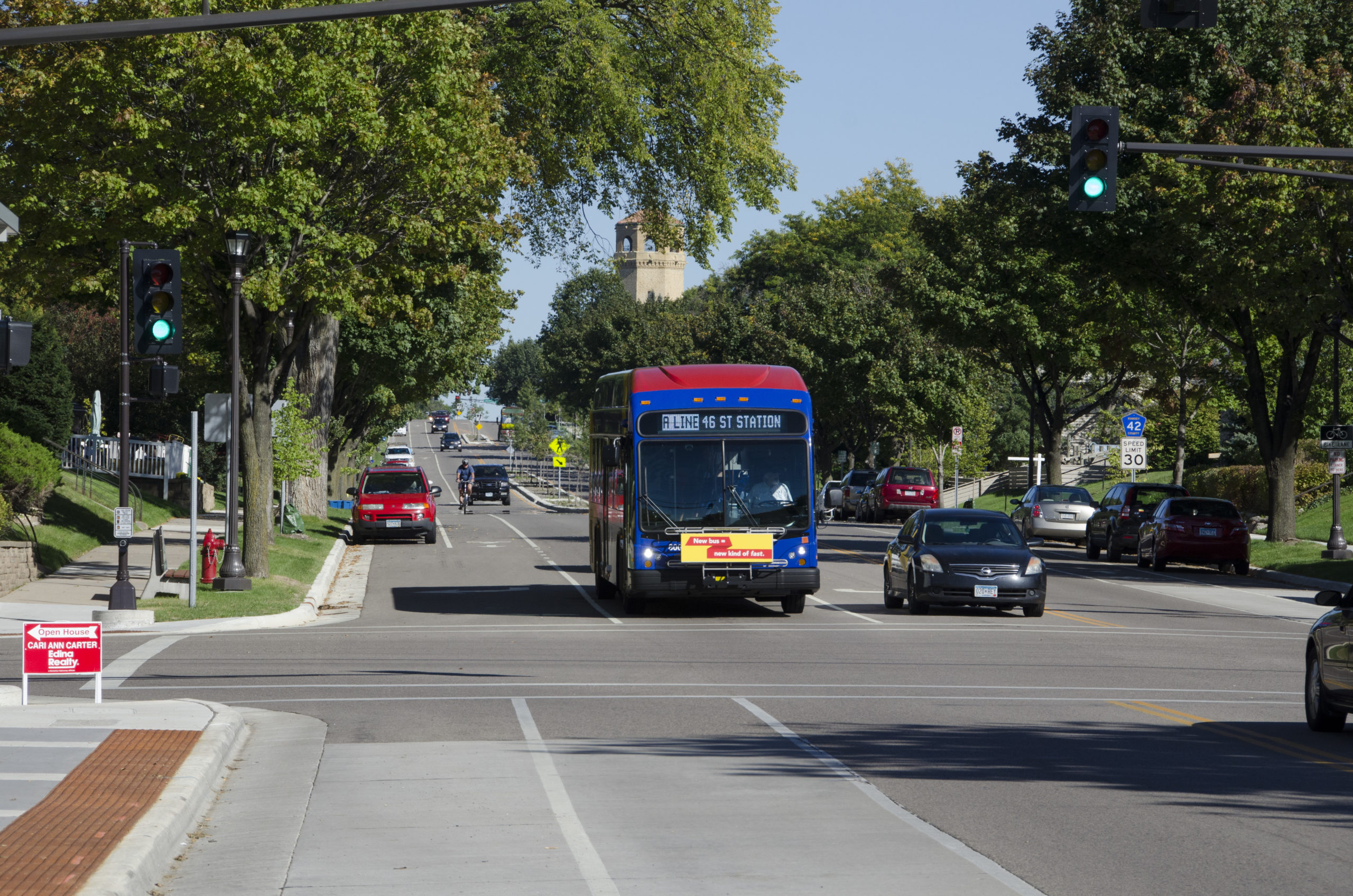The Mall of America transit station is one of the busiest in the Twin Cities, serving as a major transit transfer point for east-west connections. It serves as the terminus for the METRO Blue Line Light Rail Transit Line, local and regional bus services, and transit activities expanded to include the METRO Red Line Bus Rapid Transit services.
SRF was part of the station renovation consultant team performing structural design, traffic evaluation, signal design, and technology design. This project realized a design that improves safety for transit, pedestrians, bicyclists, light rail, employee, and maintenance vehicles by minimizing intermodal crossings through the reconfiguration of Gate 6. Other major goals that were implemented in the plan were to improve direct, enclosed access directly into the mall, safe pedestrian access from 24th Avenue South, proposed new signage/facade over the Gate 6 entrance, and maximizing transit circulation efficiency.
Our projects controls team also provided cost estimating at the 50%, 90%, and 100% design milestones for the new 24,000 SF transit station in an existing parking garage and mall area. The estimates included site modifications for new bus loading and demolition of the existing transit station.
SRF also designed a temporary concrete platform for the METRO Red Line BRT to pick up and drop of riders and completed preliminary and final design plans, which included geometrics, grading, civil details, and turning movements for buses.


