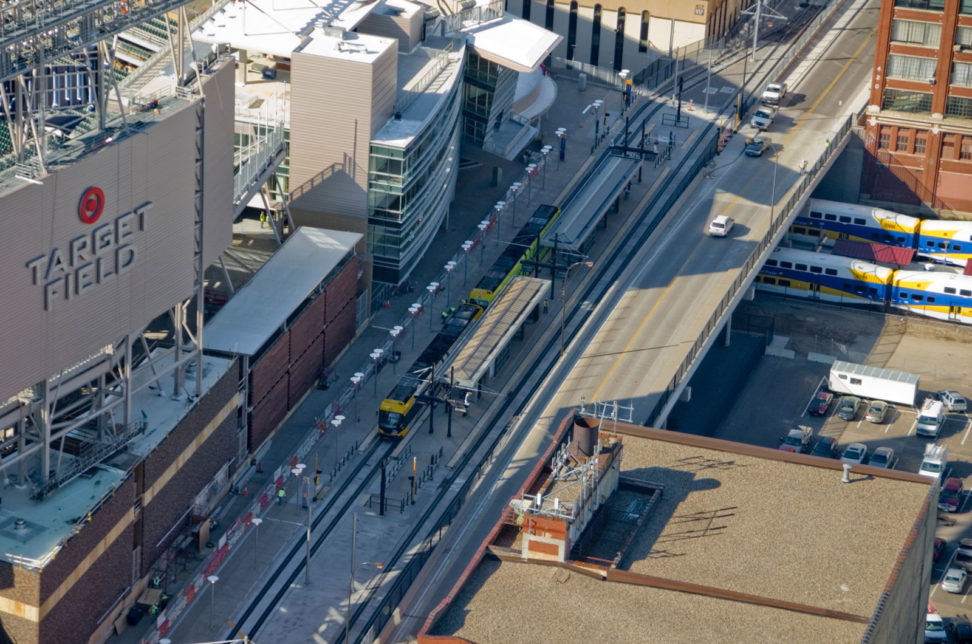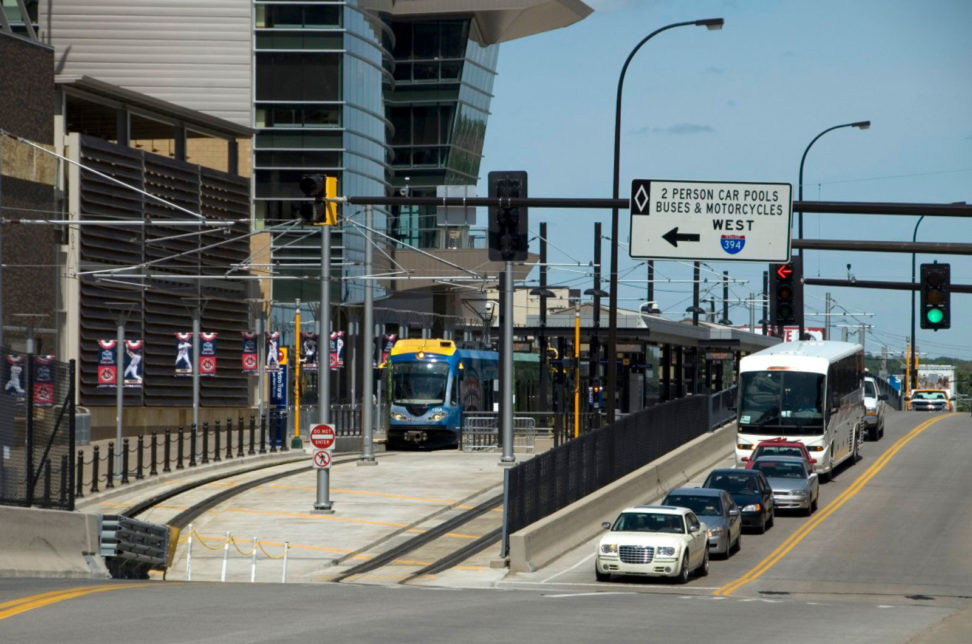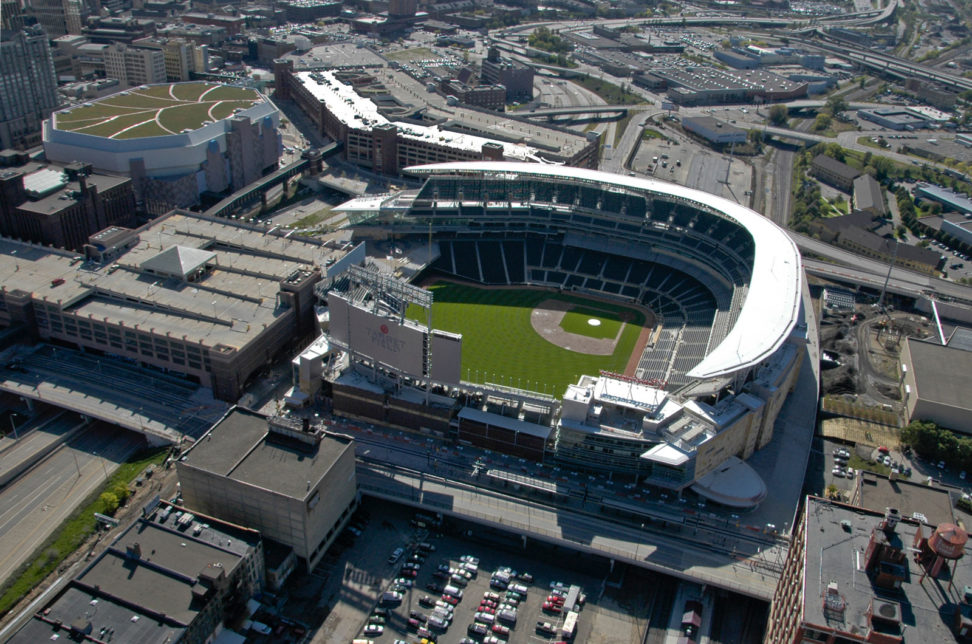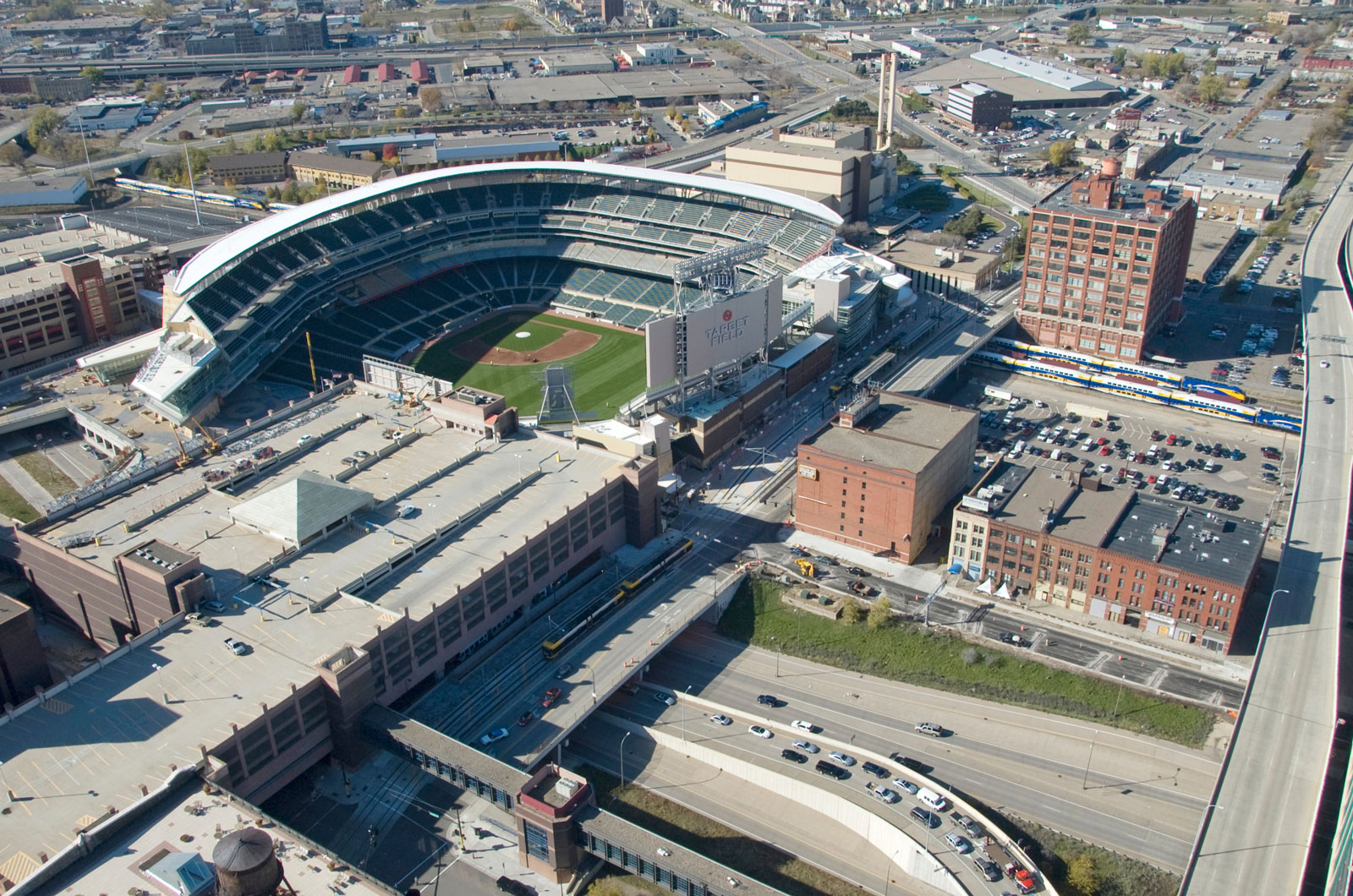SRF has been involved with numerous multimodal transportation projects and plans for the development of the area associated with the new Minnesota Twins stadium at Target Field. Our involvement in the development of the infrastructure of the area began with the design and construction of the 3rd Avenue Distributor Garages and Skyway system and extends through the recent construction of the 5th Street Bridge for LRT Station access. SRF coordinated stakeholder involvement activities that included local government, authorities, agencies, railroads, developers, neighborhood businesses, and residents.
Specific services that SRF provided in the area’s revitalization include:
- An EIS for the Minnesota Urban Ballpark proposed to be built by the Minnesota Twins Baseball Club. SRF’s efforts included analyzing the potential social, economic and environmental impacts associated with the Build and No-Build Alternatives.
- As a consultant to the Minnesota Ballpark Authority, SRF completed traffic, parking, transit, and pedestrian and bicycle analyses for the new ballpark. SRF identified key issues that the Ballpark Authority needed to reconcile to ensure improved pedestrian and vehicle flow. SRF completed the development of a Transportation Management Plan (TMP) that detailed how traffic, parking, transit and pedestrian operations will be managed on the day or night of the ballgame.
- As a consultant on the Northstar Commuter Rail design team, SRF was responsible for the design and plan preparation for the reconstruction of the 550-foot-long 5th Street bridge over BNSF rail lines and the 250-foot-long 5th Street bridge over I-394. During design development, the Minnesota Ballpark Stadium at Target Field became a reality, and the SRF design team actively coordinated with the Ballpark Authority and the stadium contractor.
- Pedestrian accommodation in and around Target Field is a significant challenge for game and non-game days alike. SRF worked with the Hennepin County Ballpark Project Office to develop a vision plan that provided a policy framework for future streetscape initiatives in response to pedestrian movement in and around neighborhoods adjacent to the ballpark.
- Third Avenue North was identified in the Travel Demand Management Plan (TDMP) for Target Field as one of the corridors in the vicinity of the stadium that needed improvements to pedestrian, bicyclist, transit and vehicular movements. SRF’s services for the 3rd Avenue reconstruction included topographic survey, traffic engineering, roadway design, temporary and permanent traffic signal, lighting design, landscape architecture, traffic control/detour layout, and construction staking/observation/administration.





